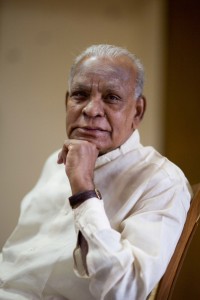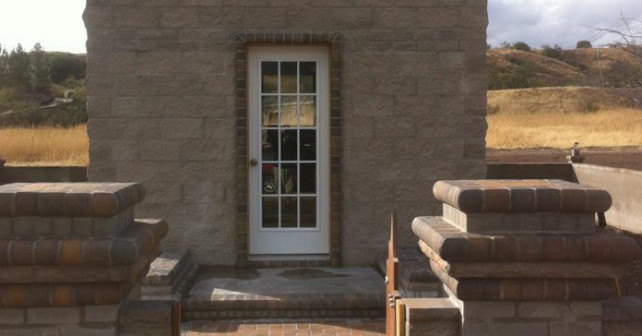Vaastu expert explains the ancient Indian building code and how it optimizes the inhabitant’s well being

Dr. V. G. Sthapathi (1927-2011) began his illustrious career in Vaastu Shastra under his father’s tutelage. He studied in Tamil, India, and earned degrees in mathematics and Sanskrit.
By Ruth Diab Lederer
From the moment the foundation walls were aligned with the grid of the earth, we knew we were onto something very special and very powerful. In 2010, my classmates and I were building a meditation space as part of an intensive five-week course in Vaastu Shastra, the ancient Indian building code based on physics and mathematical principles. Sitting in our newly completed structure, I experienced a pleasant buzz similar to that of a morning cup of coffee, the mellow softness from a glass of wine and the fluttering in the heart when you fall in love. During subsequent visits to other meditation spaces in the U.S. and in India, I have felt a range of emotions from gentle relaxation to excitation, but always the sense of being my best self.
In ancient India, Brahmarishi Mayan, an enlightened scientist and artist, conceived of the design of the universe. His plan is astoundingly similar to what our modern scientists have identified through the study of quantum physics. Mayan thoroughly understood the cosmic structure and the positive energy within it, and established a system to teach it to others.
This applied Vaastu Shastric knowledge that we reference today concerns the design and construction of the built environment in order to elicit positive qualities of its inhabitants. These qualities include improved health, smoother relationships and greater financial stability. Anecdotally, I know of a person who constructed a meditation space about two years ago that she now uses regularly. She is often complimented on her youthful appearance and asked what she has “done.”
Cosmic math plays a significant role in determining how to create and sustain the ideal Vaastu structure. At the inception of the design process, three fundamental aspects are considered to realize an energetically vibrant environment: 1) relevant geographic information (e.g., alignment, orientation), 2) a scientific assessment and the selection of the prospective building site and 3) the creation of the ayadi calculation.
“Ayadi” refers to the measurements used throughout the project. The ayadi calculation is the most influential element in the design and construction process. Using an Indian reference system, this calculation defines the interior perimeter of the structure, its proportions (either square or rectangular), the optimal location for the front door, the essential benefit to the owners (such as health, friendship or prosperity), the precise size of every wall, door and window, and other details. The exacting mathematical exercise is essential to create the intended, precise energetic effect.
We can also understand Vaastu Shastra through the lens of traditional physics. We know the quality of a lightwave by the color we see. For example, violet has a wavelength of 400 nanometers. Similarly, we know the quality of a soundwave by the sound we hear. Middle C vibrates at 262 Hertz on a standard piano. When we construct a building using Vaastu Shastric concepts, we capture a stationary wave. This wave has specific characteristics that were determined through the ayadi calculation. More comprehensive than a lightwave or a soundwave, the ayadi calculation is the mathematical microcosm of the entire design and must be used in tandem with the other design requirements.
Vaastu Shastra guides the designer, builder and every skilled worker in the process of using these three aspects — orientation, site and ayadi — and the perimeter dimension for a finished structure that is a living form vibrating with beneficial energy. No physical icons, yantras (symbols), furniture positioning, wall color or décor are necessary or ever a part of this exercise. These three aspects alone determine the qualities of vibration manifesting within an enclosed space. This core concept is what sets Vaastu Shastra apart and above any other way of interpreting the built environment.
Vaastu Shastric knowledge has been preserved through the ages by the Vishwakarma Brahmin communities in India established by Brahmarishi. The knowledge was passed from father to son and taught in the guru kulam style. A boy would follow his father to the stone yard and perform menial labor while observing, absorbing and understanding how to apply this profound knowledge. The communities and method of instruction endure to this day.
Having trained with his father, Dr. V. Ganapati Sthapathi (1927-2011) made it his life’s work to bridge this traditional method of instruction to bring it to today’s world. See sidebar.
In 2006, Dr. Sthapathi spearheaded the establishment of an American institution to bring Vaastu Shastric knowledge to the West. He appointed Dr. Jessie Mercay as chancellor, and today the American University of Mayonic Science and Technology (AUM S&T) offers a two-year certification program.
Over the past few years, the university has built seven Vaastu structures in Patagonia, Ariz.: three meditation spaces, two homes and two studio garages. Each structure brings balance and energy to its inhabitants and to the surrounding environment. Precision — from the foundation to the roof and on every interior finished surface — ensures it. And a little cosmic math.




























2 Responses to “Site specific and well proportioned: The Vaastu building code benefits inhabitants in miraculous ways”
October 27, 2013
TejpalWonderful, Jessie, keep up ur good priceless job. God bless.
Dr. Om Sudrania
February 6, 2014
KevathaGreat work Ruth, your precision will make Vaastu live on !